CONTACT INFO
Location
University Hall 018
61 S. Sandusky Street
Delaware, OH 43015
E guestevents@owu.edu

We partner with University departments to ensure for a successful camp or conference experience. Spread throughout our campus, these spaces can host a variety of different events, celebrations, meetings, conferences, and more, all with conducive parking and plenty of chairs and tables.
The Hamilton-Williams Campus Center provides large and small meeting places, a variety of conference rooms, multiple dining areas, and many informal gathering spaces. It is a two-level building with a five-level tower at its east end.
At the west end of the building, the Benes Rooms can accommodate 500 people for dinner and larger groups for lectures; or can be subdivided into three smaller meeting rooms.
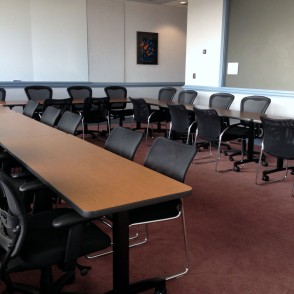
Each conference room holds a different amount of people so you can find one that is just the right size for your needs.
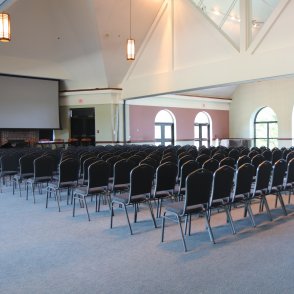
The Benes rooms can be set up as a large lecture hall or a large dining area.
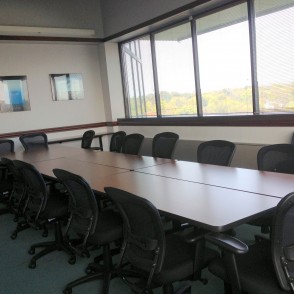
Conference rooms are found all across campus and can be used for a diversity of different events.
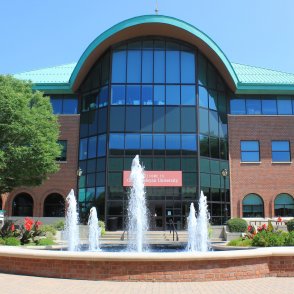
The Campus Center meets ADA requirements for accessibility. Parking is available behind the building free of charge.
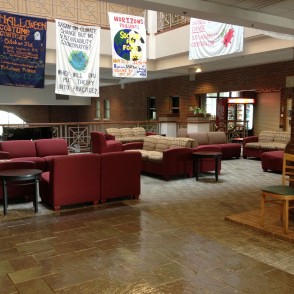
At the east end of the building there is a four-story atrium with an open light-well rising to a dramatic sky light.
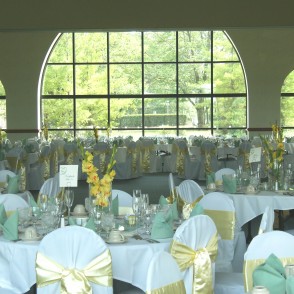
The Benes rooms can be used for formal or informal events depending on your needs.
University Hall is a 100+ year-old, massive stone edifice, with its soaring bell tower and peaked roof. It includes a variety of administrative offices, including that of the President, and two floors of classrooms.
University Hall is perhaps best known as the site of Gray Chapel. Gray Chapel, which seats 1,079 people, is among the nation’s preeminent concert halls, annually attracting noted performers. Also included in Gray Chapel is the magnificent Klais concert organ — one of only three such instruments in the United States.
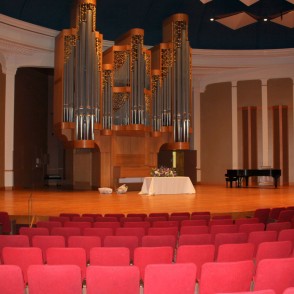
Gray Chapel contains one of the nation’s largest Klais pipe organs — a four manual tracker action organ with 82 ranks, 55 stops, and 4,644 pipes.
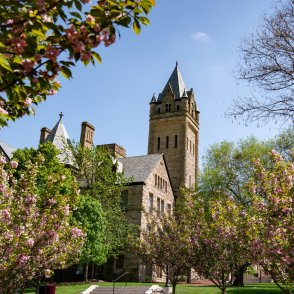
The historic bell tower is 148 feet tall and inside is a mirror that was donated by 19th U.S. President Rutherford B. Hayes.
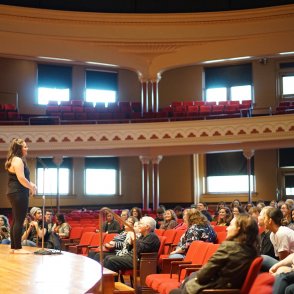
Gray Chapel's spacious stage and 1,079 seats are perfect for a large variety of events.
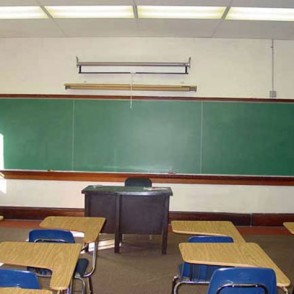
Many classrooms have projectors or TVs that can be used. As well as chalk boards or dry erase boards.
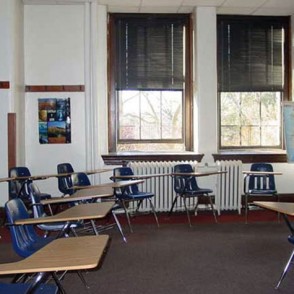
Classrooms are located upstairs in University Hall and each one seats a different amount of people.
Chappelear Drama Center is the home for the Theatre and Dance department. The center offers flexible seating in its main auditorium which seats 450, and the studio theatre, which seats 125. Rehearsal spaces are also available.
Certain rows of chairs are removable to allow for a pit orchestra or extra stage space if needed as well.
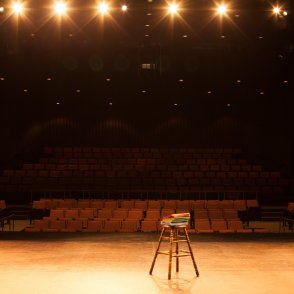
The auditorium can be set up in many ways to allow you the space that you need.
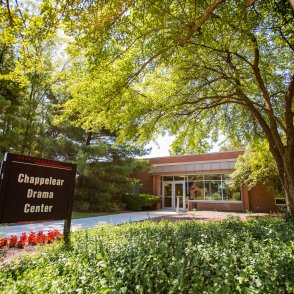
Chappelear has beautiful greenery on the outside making it stunning on both the outside and the inside.
Classrooms are available in Phillips Hall, Science Center, Elliott Hall, Merrick Hall, Sturges Hall, and the Corns Building.
Accommodations range from seminar rooms for 10 to 20 people to classrooms accommodating more than 100 people.
Many classrooms on campus have projectors or TVs that can be used with a laptop letting you do more in the classrooms.
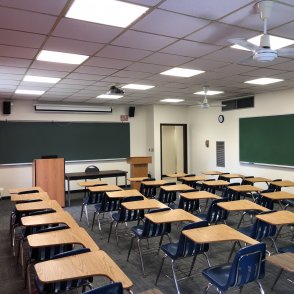
There are different styles of tables and chairs in classrooms. This classroom is in Sturges Hall.
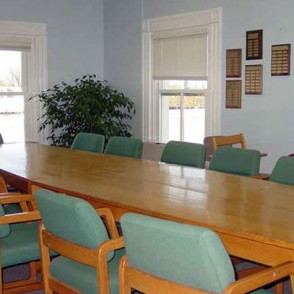
Some classrooms are set up in a oval or circle fashion so people are able to talk to each other better.
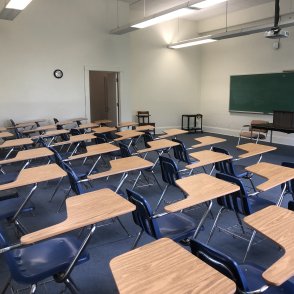
Each classroom has either a white board or a chalk board.
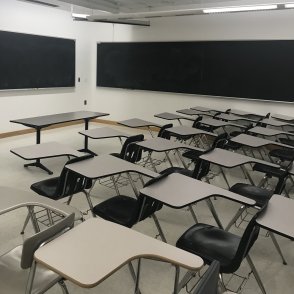
Classrooms each have different sets of tables and chairs so you can find exactly what you need.
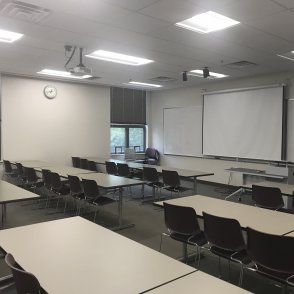
Every classroom can be set up in different ways so you can find the classroom(s) that is best for you.