Need to make a table request or change to your reservation? Please contact us.
Seating Setups
*Note: To reserve any of the following spaces, please contact the individual listed directly.
HAMILTON-WILLIAMS CAMPUS CENTER
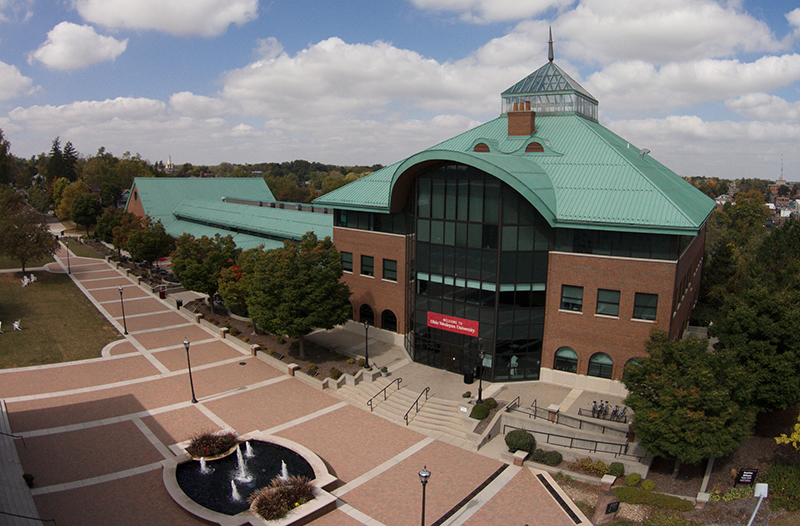
Floor Plan
| ROOM |
CAPACITY |
| Benes Banquet Room A |
160/200* |
| Benes Banquet Room B |
185/200* |
| Benes Banquet Room C |
160/200* |
| Benes A, B, C |
389/600* |
| |
| Food Court A |
50 |
| Food Court B |
68 |
| Food Court C |
48 |
| Food Court D |
70 |
|
| ROOM |
CAPACITY |
| Faculty/Staff Dining Room |
70 |
| Atrium |
100 |
| Zook Nook |
30 |
| Crider Lounge |
32 |
| |
| Conference Room 304 |
30 |
| Conference Room 311 |
22 |
| Conference Room 312 |
15 |
| |
| Peale Chapel* |
53 |
|
*Note: The first numbers indicate room capacities when seated banquet style. The second number indicates seating capacity audience style.
Merrick Hall
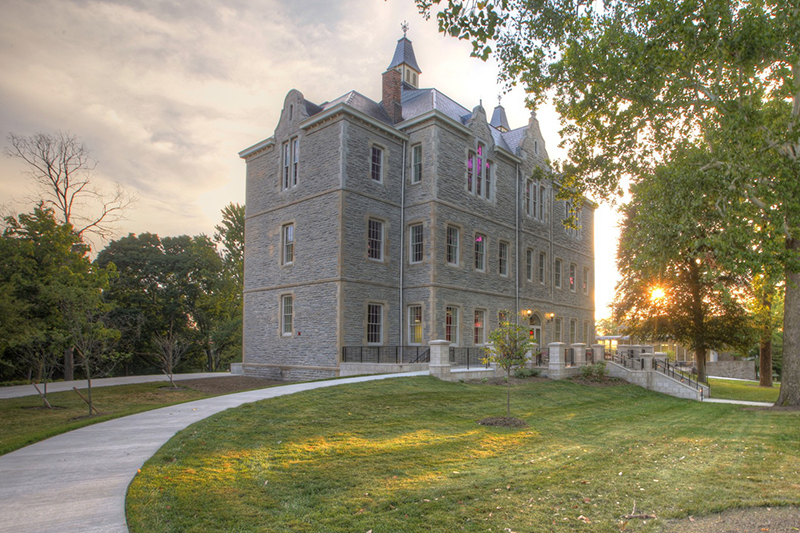
Floor Plan
| ROOM |
CAPACITY |
| The Terrace |
24 |
|
|
51 |
|
|
28 |
Video Conference Classroom
|
38 |
|
|
28 |
|
|
41 |
|
|
186 |
R.W. CORNS BUILDING
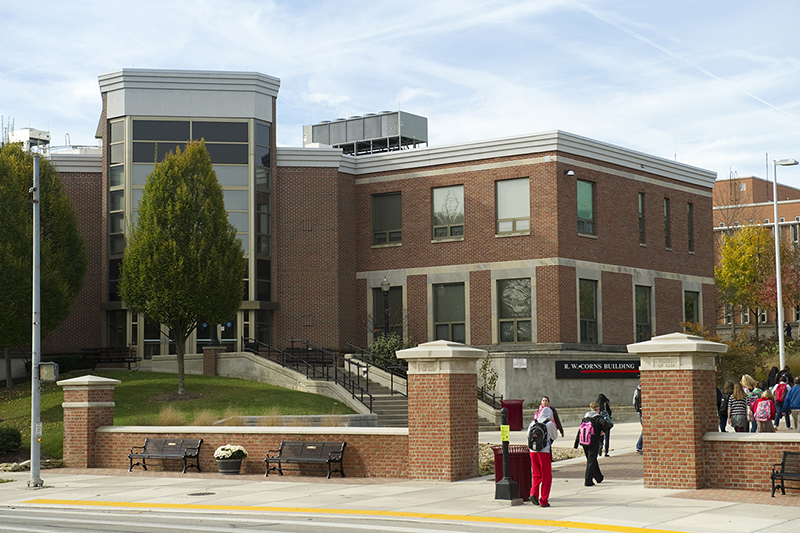 Floor Plan
Floor Plan
| ROOM |
CAPACITY |
| Room 114 |
10 |
| Room 109 |
16 |
| Room 202 |
22 |
| Room 203 |
35 |
| Room 209 |
50 |
| Room 302 |
25 |
| Room 303 |
35 |
| Room 312 |
110 |
| Room 312 (Banquet) |
72 |
| Room 315 |
10 |
PHILLIPS HALL
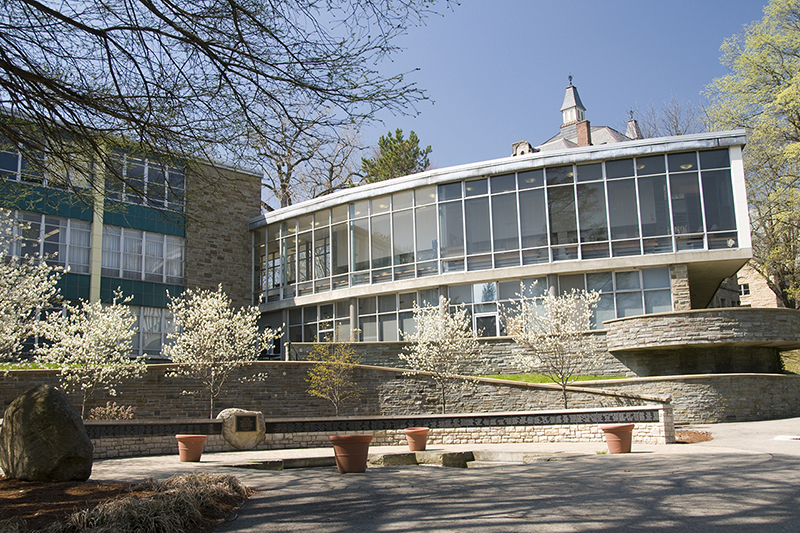
Floor Plan
| ROOM |
CAPACITY |
| Phillips Auditorium |
200 |
UNIVERSITY HALL
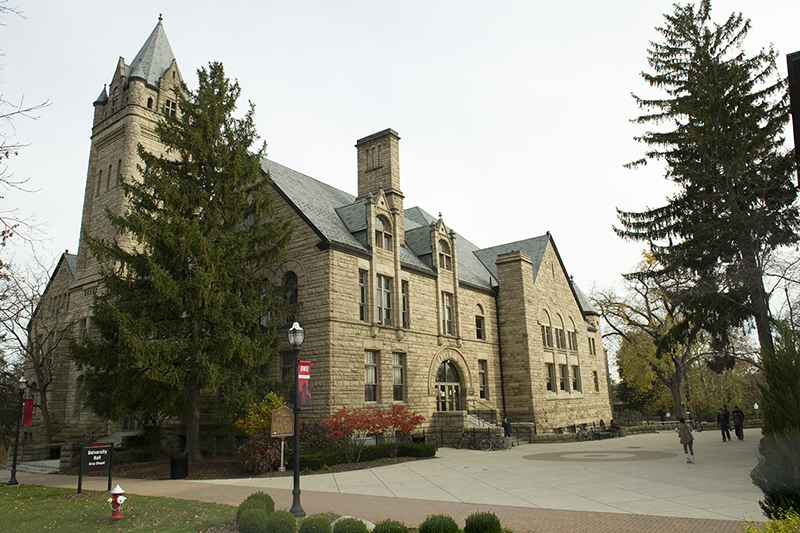 Floor Plan
Floor Plan
| ROOM |
CAPACITY |
| Gray Chapel |
1079 |
STUYVESANT HALL
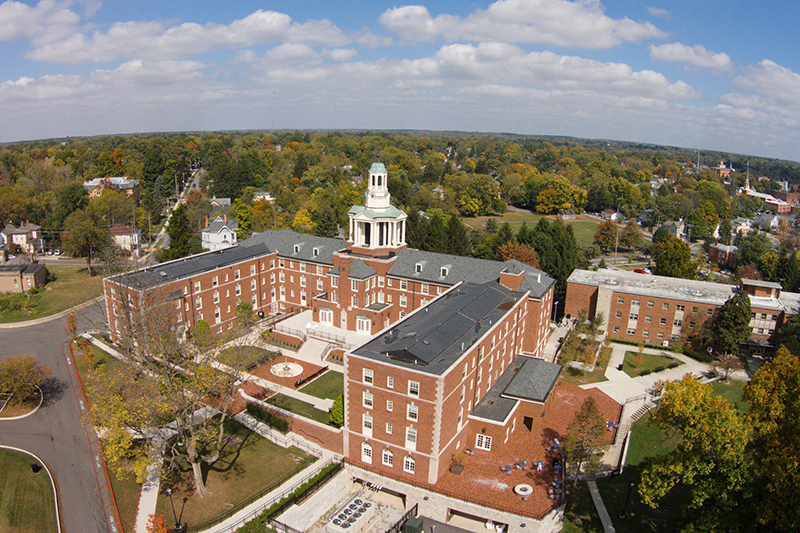
Floor Plan
SCHIMMEL/CONRADES SCIENCE CENTER
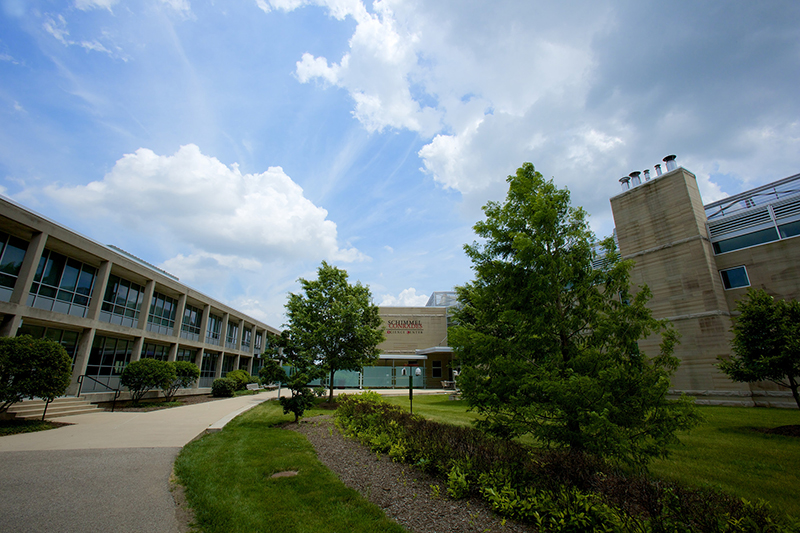
Floor Plan
SMITH HALL
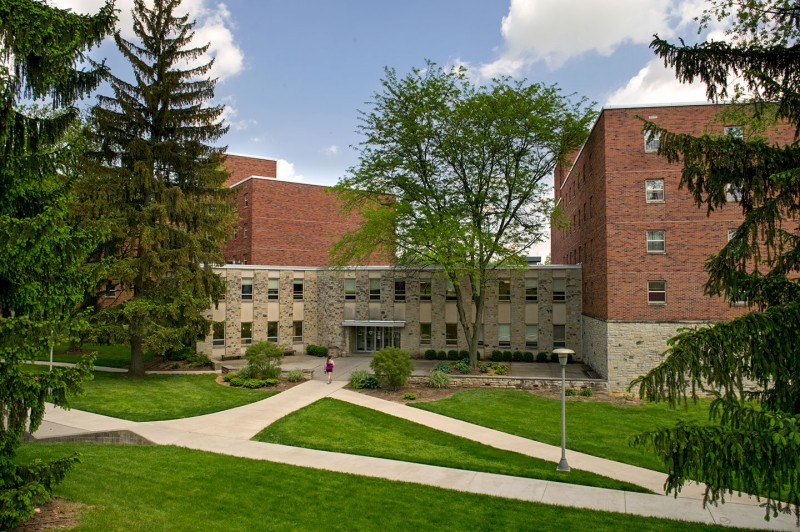



 Floor Plan
Floor Plan



